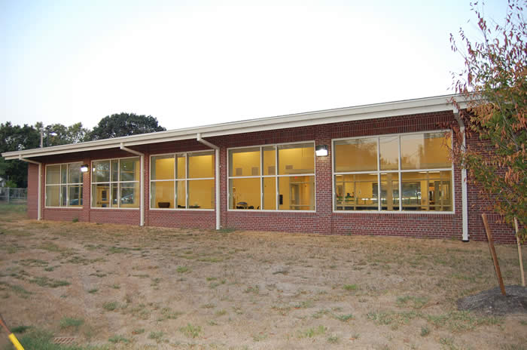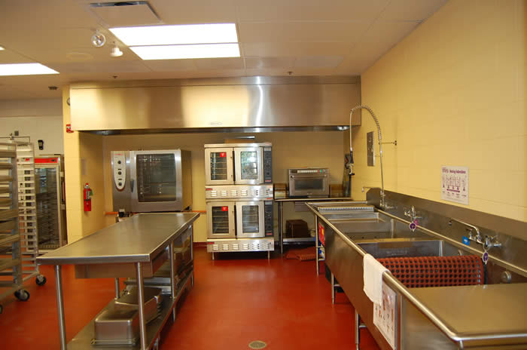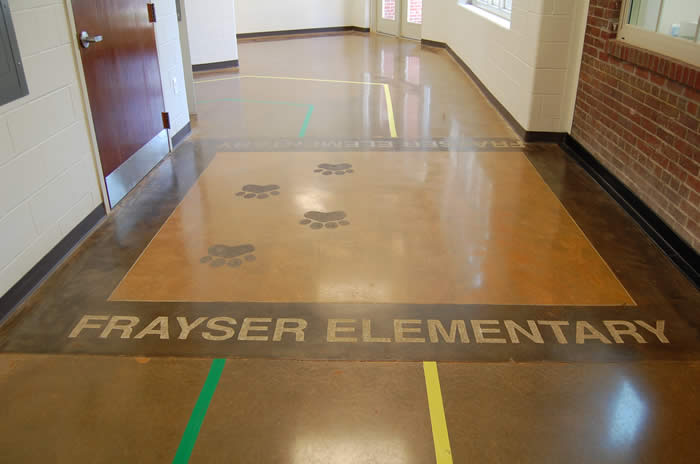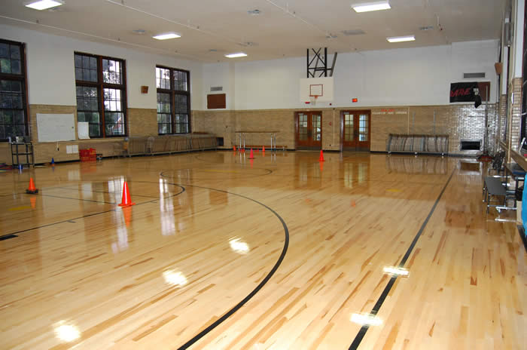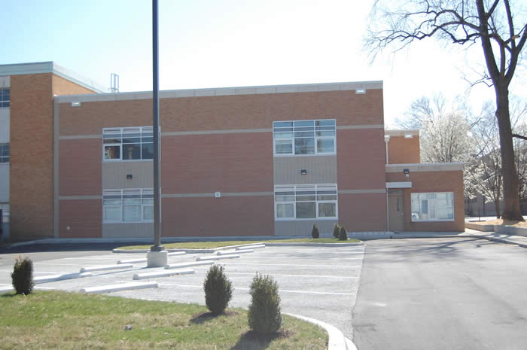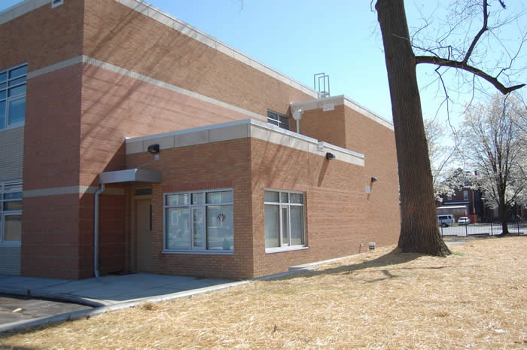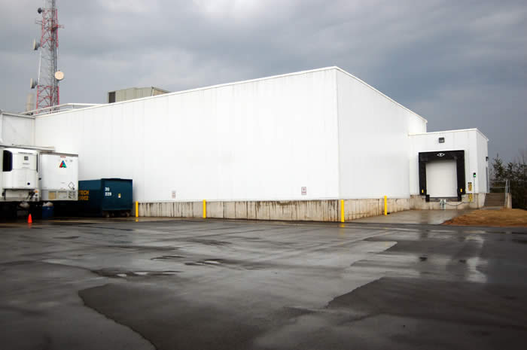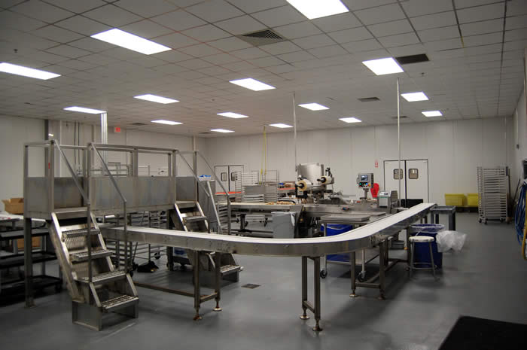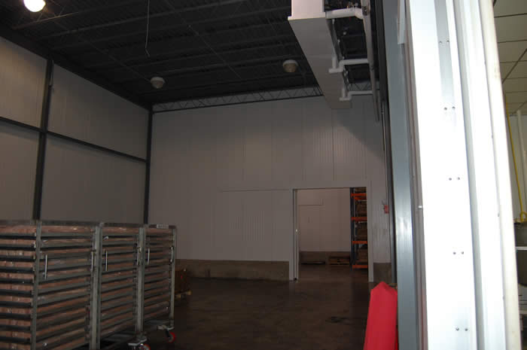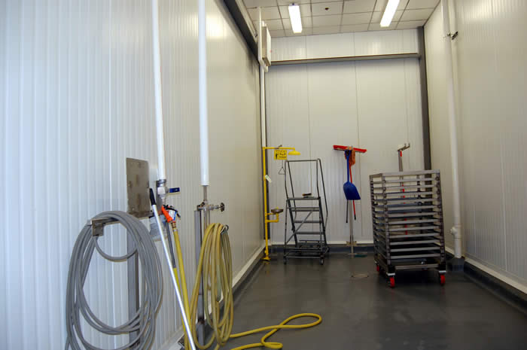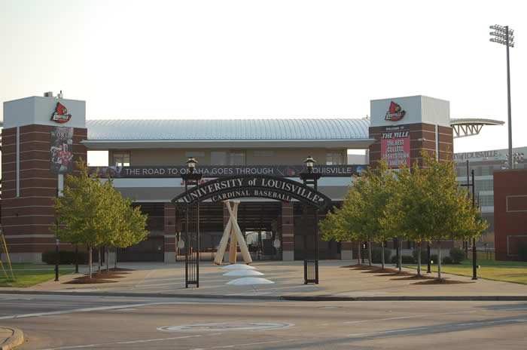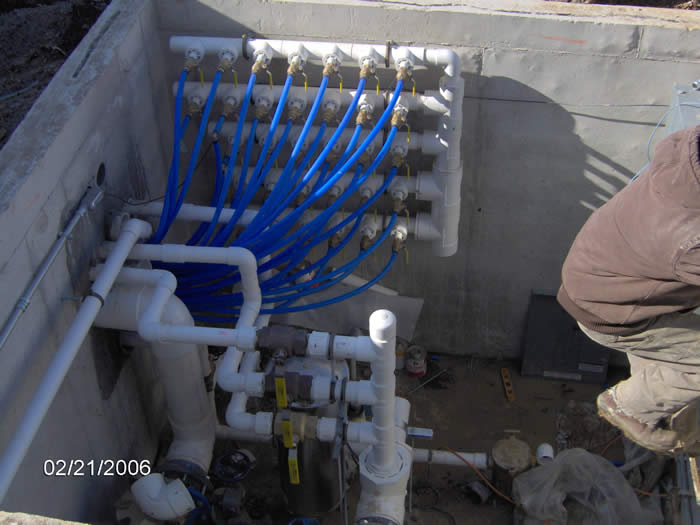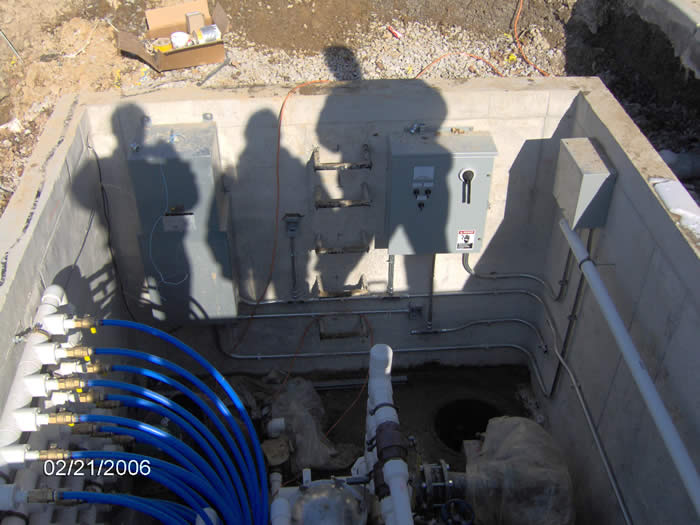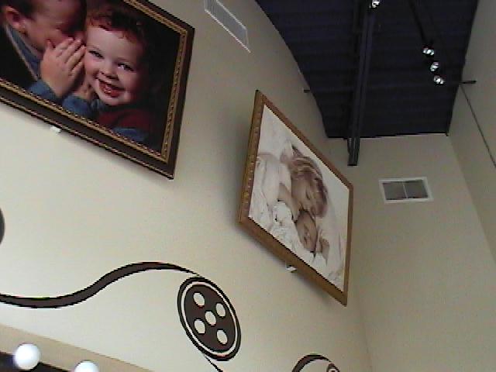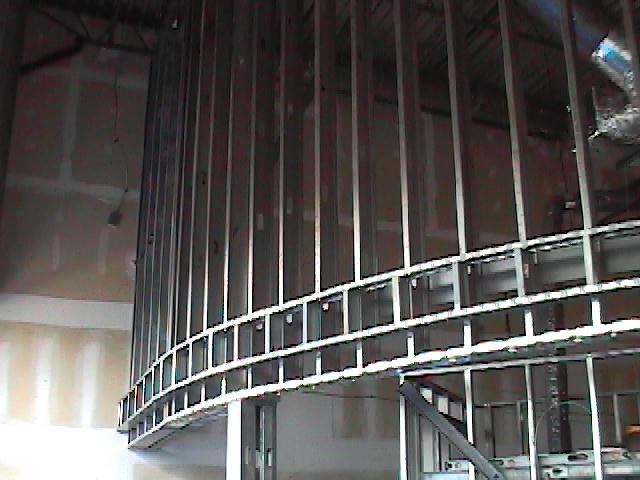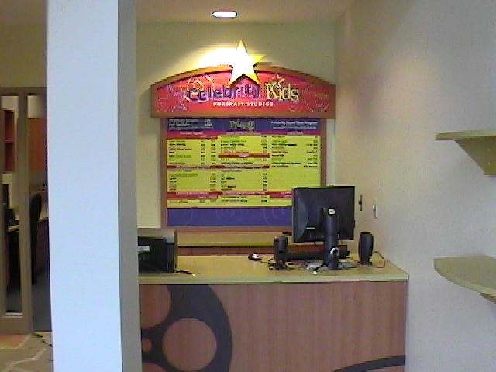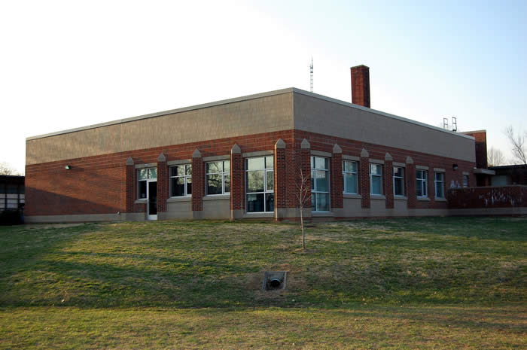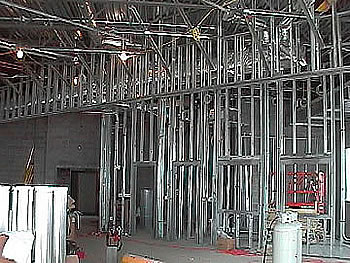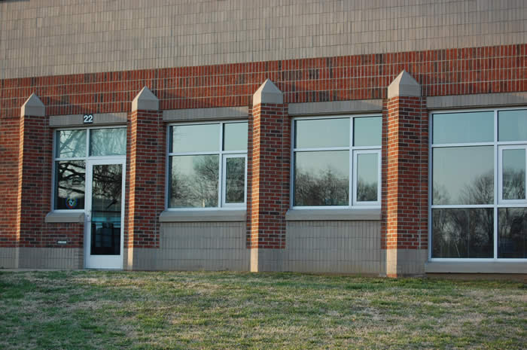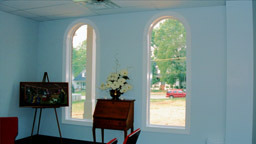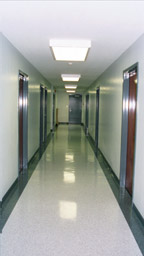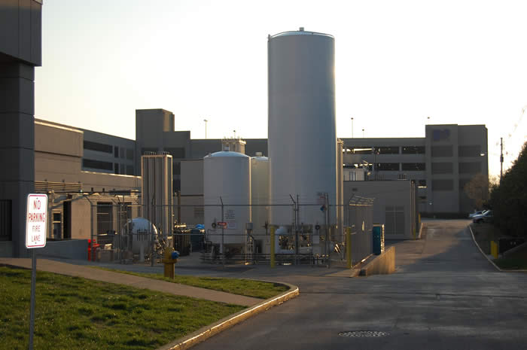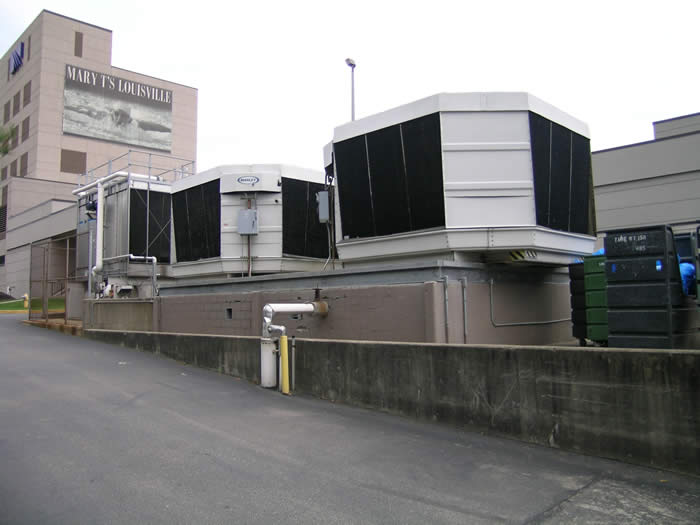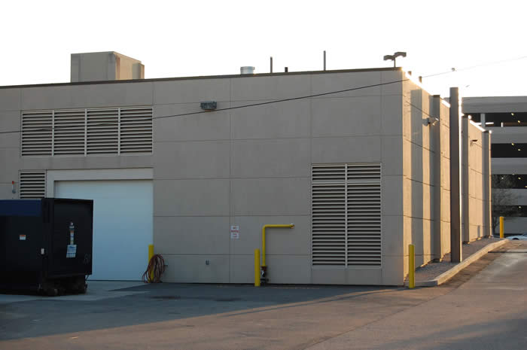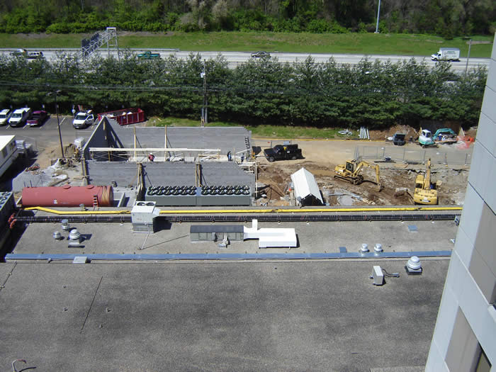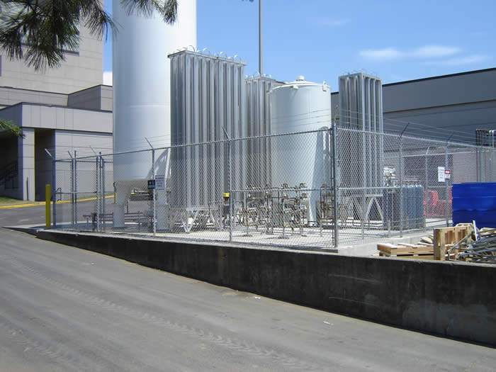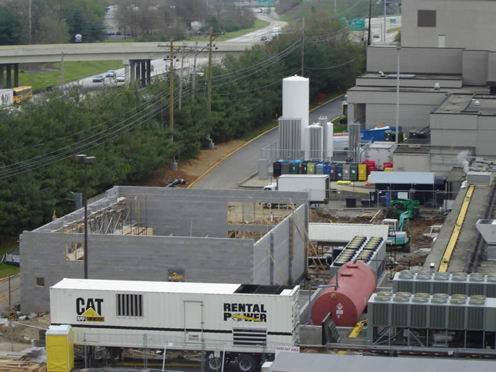New Construction
You can depend on our twenty years of experience as a design/build company to help you complete your new construction job as efficiently as possible.
Frasyer Elementary School
Location: 1230 Larchmont Ave Louisville, KY
Job Description: Addition of a 7,000 SF state of the art kitchen and cafeteria including sitework, 2 story masonary shaft elevator, new carpet, and VCT in the 70,000 SF school. Renovations included restrooms, health room, resource center, and library. The existing kitchen was transformed into a media center.
Entrance of new addition southwest side and student drop-off
New sidewalks, asphalt, and canopy with 7 downspouts extending from new scuppers tied into storm sewer
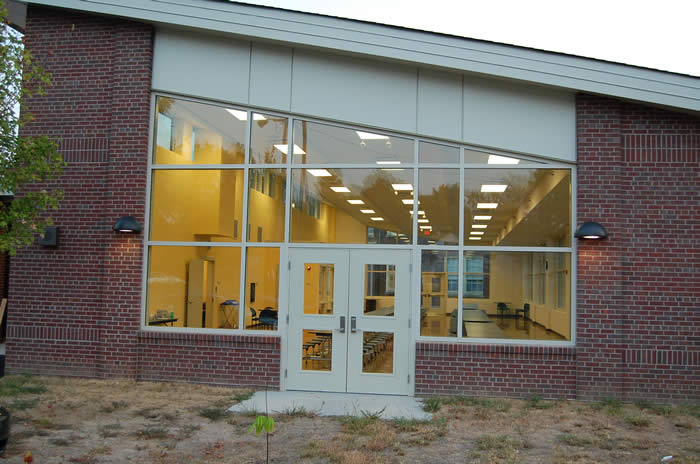
Exterior cafeteria
Southeast view of new cafeteria and insulated curtain wall system before landscaping
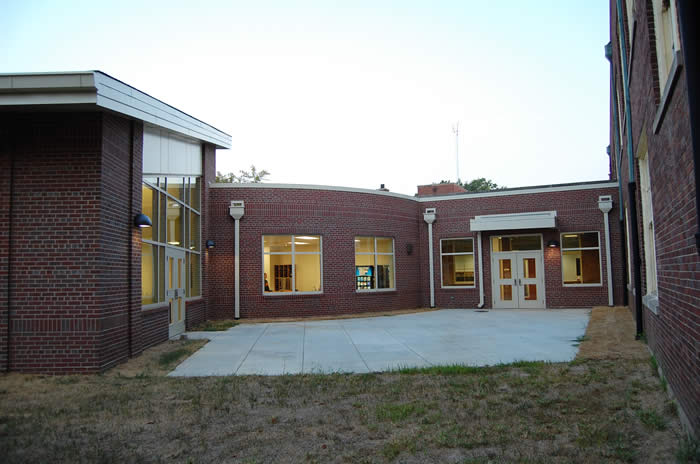
Exterior teacher's courtyard and emergency exit
Exterior courtyard north side of building also before landscaping
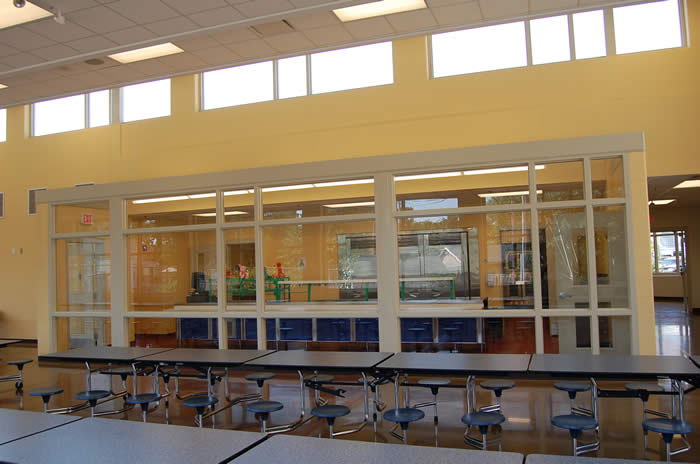
Cafeteria with open spacious design
Glass curtain wall looking from student dining area into new kitchen
ENGLEHARD ELEMENTARY MEDIA CENTER ADDITION
Location: 1004 South 1st Street Louisville, KY
Job Description: A 10,000 square foot, ground up construction of a two story, brick and block, state of the art media center for the Jefferson County Public School System. Interior renovation included classrooms, library, and four bathrooms. Exterior site work covered surrounding parking area and sidewalks.
U of L Baseball Indoor Batting Facility - "The Hack Shack"
Location: 3rd and Floyd Streets, Louisville, KY
Job Description: WPC worked with the University of Louisville and their architect, Bayus Evola, to meet the opening day deadline. The project specifications included double pitching mounds, attention to proper site drainage, and exterior decor coordinated with the surrounding university buildings.
Steel frame under construction
Erection of main frames and and associated steel with the west end open to receive block and brick.
West end of interior with lighting
Six inch insulation in the roof and walls ensures temperature control and player comfort. The lighting height is set to accommodate the indoor pitching nets.
WHITE CASTLE FROZEN FOODS PROCESSING PLANT
Location:
Bluegrass Industrial Park Louisville, KY
Job Description: Constructed new 10,000 SF freezer and cooler addition including processing and packaging lines. Also renovated existing 13,000 SF old grill line to include new offices, washroom, and mezzanine.
U of L Walkway of Fountains
Location: 3rd and Floyd Streets, Louisville, KY
Job Description: This signature entrance to U of L's new baseball field was created to welcome visitors and was installed by the opening day of the baseball season. The project was highly stylized and included a 32 jet water feature, an 18' tall baseball bat sculpture, and an arched entryway sign.
Arched Entrance Sign
The final installation of stainless steel sign. The background and the letter font match the existing font on the stadium.
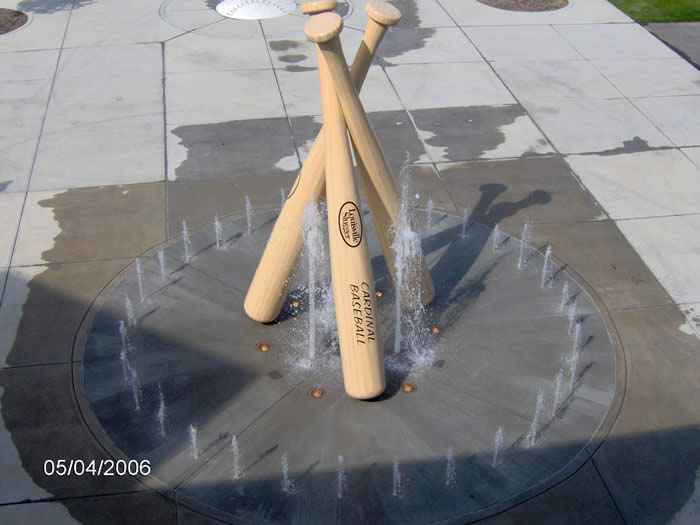
Completion of fountain before Opening Day
The fountain bowl slopes towards the 3' wide center drain with 32 jets on the outside and 3 main jets on the interior. It has 3 submersible lights that illuminate the 18 ft. tall bats at night.
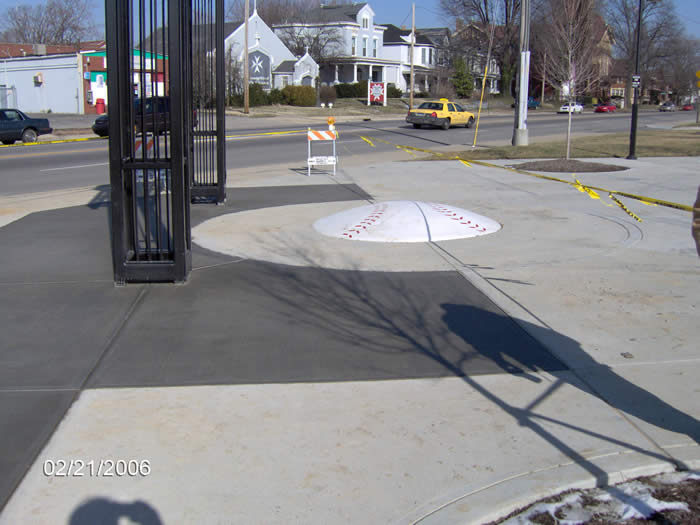
Arched Sign Base
The existing concrete had to be saw cut perfectly to match the pattern and layout of the existing plaza. The base foundation is 4'x4' x3' to support weight of arched sign.
Celebrity Kids Portrait Studio
Location: Formerly at 4116 Summit Place Dr. "The Summit", Louisville, KY
Job Description: WPC redesigned the blueprint layout which were downsized from the Celebrity Kids Portrait Studio that we completed previously in Lexington, KY. The challenging 45 day opening deadline we met was required by the owner.
Saint Mathews Elementary Media Center Addition
Location: 601 Browns Lane, Louisville, KY
Job Description: Designed by Luckett and Farley architects, this media center was a first for the Jefferson County Elementary School System. It included a specially cooled data center with a 30 workstation networked computer library. The Media center had be in operation before the opening day of school. One phase included a 90 day turn around time that was essential for project completion.
New Castle Christian Church
Location: Main Street, New Castle, KY
Job Description: New 11,000 sq .ft. addition to the existing 100 year old church. Work included a gymnasium, classrooms, offices, and restrooms. Preserving the integrity of the existing church and connecting to the new addition was a rewarding challenge.

New classroom addition to New Castle Church
The gymnasium on the left side of this picture reaches 24 ft. in height and accommodates an indoor basketball court. The hunter green standing seam roof gives the classroom addition a modern feel while the brick work matches the 100 year old existing brick.
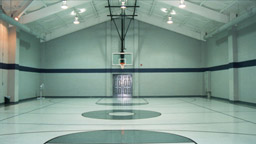
Gymnasium Interior
The gymnasium floor is constructed with durable yet affordable vinyl tile. A painted stripe helps de-emphasize the gym's high ceiling. The basketball goals are retractable allowing for multi-purpose use.
Norton Suburban Hospital Mechanical and Electrical Building
Location: 3991 Dutchman's Lane, Louisville, KY
Job Description: Work included a new 3800 square foot mechanical room and a new 4800 square foot electrical room with truck dock. Block, EFI's (stucco), and pre-stressed concrete roof panels were all included in this ground up addition.
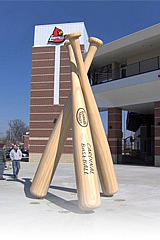
WPC Company Inc.
4307 Progress Blvd.
Louisville, Ky. 40218
Phone: (502) 479-7711
Fax: (502) 479-7766
4307 Progress Blvd.
Louisville, Ky. 40218
Phone: (502) 479-7711
Fax: (502) 479-7766
